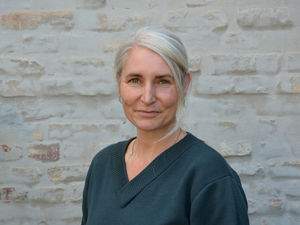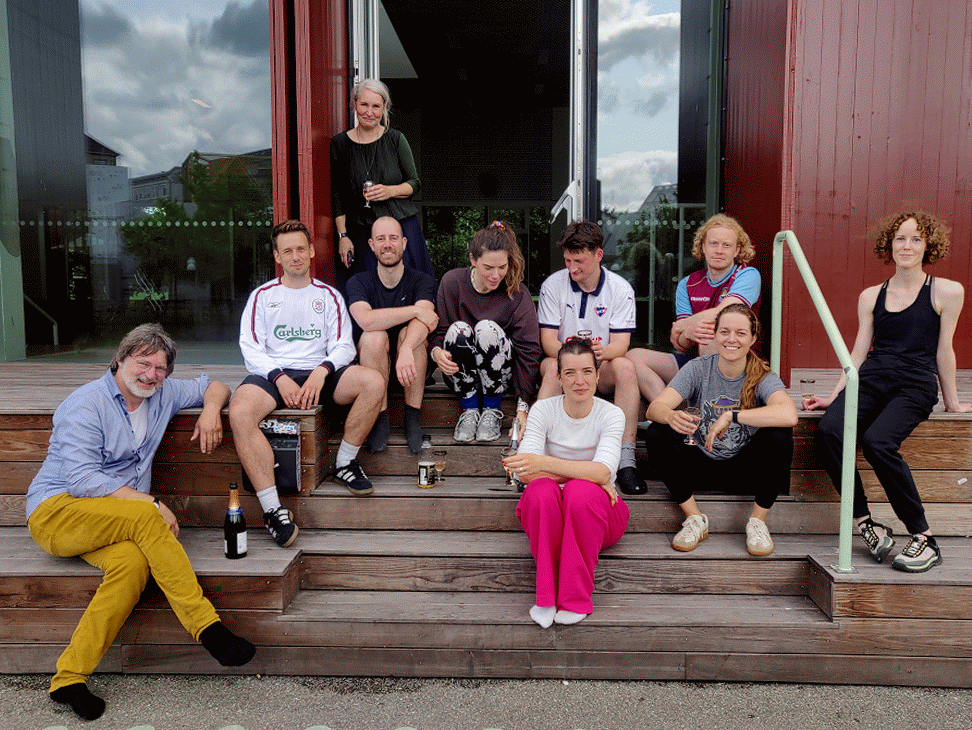top of page
What’s on our drawing board? Here’s the latest on our global projects and the thinking behind them

MASTERPLAN FOR HVIDOVRE, DENMARK 12.2025
We are proud to have been selected as lead consultant for a new masterplan in Hvidovre, Denmark. Together with Substrata and Artelia we will help Hvidovre Municipality transform the area south of Høvedstensvej. We look forward to developing the plan in the new year. Read more about the exciting project here.

OPINION ON THE NEWS SITE BYRUMMONITOR 12.2025
In an op-ed published in Denmark’s main news site on City Development, Byrummonitor, Louise Grassov and City Architect of Kolding Municipality, Michael Pagaard Madsen, argue that adopting an “Arkitekturpolitik” (Architectural Design Code) is only the first step towards changing local building and refurbishment practice for the better.

DANISH MINISTER RECOMMENDS OUR WORK 11.2025
We are honoured to see the Minister for Culture of Denmark recommend our work. When the minister launched the new national “Arkitekturpolitik” (Architectural Design Code) in a letter to all elected mayors in Denmark, he highlighted our “Arkitekturpolitik” for Kolding Municipality as a great example. Read more.

STRANGEWAYS AND CAMBRIDGE SRF FINALISED 11.2025
The Strategic Regeneration Framework for Strangeways and Cambridge covers the Manchester-Salford area in the UK. This 130 hectare site includes improved space for existing local industry, thousands of new homes, new commercial space, active travel, and new green spaces. We have contributed to the SRF which is now finalised.

ARCHITECTS WITHOUT BORDERS - PALESTINE 11.2025
We were honoured to host fellow urban planners from Hebron, Palestine, as part of a masterclass in citizen participation. It is remarkable how their dedication and positive life approach bring some light to the dark situation in the West Bank, where more humane and just urban planning is urgently needed. Thank you for visiting.

INTERVIEW WITH LOUISE GRASSOV 10.2025
The top story in the latest newsletter from the Danish Association of Architectural Firms is an interview with Louise Grassov, Partner at Schulze+Grassov. Louise shares insights into the exciting process of collaborating with Kolding Municipality on developing their new "Arkitekturpolitik", or Architectural Design Code. See more.

“ARKITEKTURPOLITIK” FOR KOLDING 10.2025
Schulze+Grassov has developed an “Arkitekturpolitik” – Architecture Design Code – for Kolding Municipality. Focusing on preservation and appreciation of existing qualities, the publication offers a hands-on guide to achieve a new practice that will frame future development in the municipality. See the result here.

EVENT: WORLD ARCHITECTURE DAY 10.2025
On World Architecture Day 2025, Partner Louise Grassov presents the new "Arkitekturpolitik" - Architecture Design Code - which we have developed for Kolding Municipality. Join the event on Monday, October 6th at 17.30. Location: Kolding School of Design, Ågade 10, 6000 Kolding, Denmark. See more about the event.

CENTRAL STATION, ZURICH, SWITZERLAND 09.2025
The very first project that Louise Grassov and Oliver Schulze collaborated on 20 years ago was for the City of Zurich – who just published the white paper “Stadtraum Hauptbahnhof 2050” (Urban Spaces of the Central Station 2050). We have contributed to the masterplan development as experts in public space design.

SUMMER HOLIDAYS 07.2025
The summer holidays are upon us. We are out of office to enjoy the urban gems of Copenhagen and the long, bright summer days. You can always reach us for urgent matters. Have a great holiday!

CELEBRATING SCHULZE+GRASSOV 06.2025
Thank you to clients, collaborators, friends, and family who joined our housewarming party in our new studio space. We celebrated the past 12,5 years of practice and the 50th birthday of Founder and Partner Louise Grassov whose passion, academic knowledge, and striking hand drawings we cannot do without.

RESEARCH AND PRACTICE 04.2025
We are featured in Realdania’s anniversary magazine with the story about a research project that was carried out by Dr. Mohammed Almahmood who was then employed as postdoc with us. We were collaborating on the project in a network for businesses and researchers, which was supported by Realdania. Read more on page 110.

INTERACTIVE BUILDING SITE 02.2020
Schulze+Grassov and Enemærke & Petersen have joined forces to develop an "Interactive Building Site" to address the biggest challenges experienced by local communities as developers execute major urban development projects. The project deploys our bespoke public life simulation platform and uses VR technology to give stakeholders access to an interactive world generated with input from experienced E&P building site managers. The work is funded by Realdania and the platform will help in the dialogue between the contractor and local communities in new projects.

KOLDING STEPS UP 12.2019
The City of Kolding is part of the Trekantsområdet of Denmark, the Triangle Region. In this industrial and commercial powerhouse of the Danish economy an entire region collaborates as a network of successful towns and cities, surrounded by beautiful landscape. We have been selected by the City of Kolding to help it become a more attractive urban destination in the region, strengthening the community of existing businesses and shops and improving the quality of buildings and open spaces in the city centre and surrounding districts.
Watch final presentation here
Watch final presentation here

ANDREA DYNNES AND JEPPE JENSEN +2 12.2019
To round off the academic training our graduates received at Danish universities, we sponsor them to take the "Plus 2" professional education programme run by the Danish Union of Architects and Designers. In the 2-year course they are paired with an experienced mentor in our office to reflect on their work in practice and they study part-time in groups to learn about professional practice. The education concludes with an exam similar to the RIBA Part 3 and the AIA professional accreditation examinations.

VISION FOR TORONTO 10.2019
The relocation of Bombardier from the Toronto Downsview area creates North America's largest urban regeneration opportunity on a site of over 300 ha within ten minutes transit of Downtown Toronto. In a fiercely competitive field we were selected into the final four competing teams with our long-time collaborators of Behnisch Architekten, Transsolar and Martha Schwartz and Partners. We were the responsible urban designers for the masterplan that focused on creating an ecosystem of networked employment sites to underpin mixed-use urban development with a fully climate-adapted public realm.

TRANSFORMING INDUSTRIAL HERITAGE 09.2019
The Siemensstadt in Berlin is a city district built from 1899 onwards as the headquarters for Siemens. Complete with workplaces, housing and infrastructure, the growing district attracted many workers to one of Germany's industrial powerhouses. Schulze+Grassov were chosen as urban designers to compete for a complete reinvention of the district as a modern Siemensstadt 2.0 in the years to come. Working with our friends at Dietrich Untertrifaller, Studio Dreiseitel and Mobility-in-Chain, we trained algorithms to visualise the potential that employment and R&D land uses have to create a lively city.

CITY OF SOUND 08.2019
Struer is the City of Sound, the home to Danish company Bang & Olufsen. As the commercial harbour serving the agricultural hinterland is restructuring, a major opportunity has arisen to grow the city structure into the harbor area, right adjacent to the city centre. Here, the city will create new public destinations, workplaces and homes in a very privileged location. Our development plan proposal focussed on a city district with opportunities and invitations for people of all ages.

DESIGN GUIDE FOR KOLDING 08.2019
As part of our work for The City of Kolding we’ve developed a design guide for ground floor tenants. The guide will strengthen the perceived stewardship of public spaces and the overall experience of the inner city. It provides a range of suggestions on how to create a more positive, inviting and animated environment on the ground floor, including building edges and the adjacent public space. The guide has been issued to all business and shop owners in the city centre who have welcomed it. Only a few months later, we’re already seeing the positive effects.

WITH DORTE MANDRUP IN NÜRNBERG 07.2019
For some time we have been looking out for a good opportunity to work with the team of Dorte Mandrup to explore collaboration. What better opportunity than to take our joint Danish team to Oliver's fatherland to bring Scandinavian sensibility to a post-war building icon sitting adjacent to the historic medieval structure of the Nürnberg city wall. Our project connects building and open space with a focus on improving pedestrian connectivity and natural urban habitat in this iconic location.

NEW BICYCLE BRIDGE 07.2019
Close to Louise's home in Valby big things are happening. The local train station has been transformed into a multi-modal hub that will become Denmark's fifth biggest transport hub. Metro, S-Train, Letbane, Øresund and national rail trains will all stop here. Many new buildings are being constructed already in this new emerging urban hub. We have drawn plans for a new pedestrian and bicycle bridge that will span several lines to improve accessibility across rail infrastructure.
bottom of page